Islands of Exile is an interdisciplinary research project which started in early 2014. It was recently exhibited at Manifesta 12 in Palermo at Convento della Magione, where a one-day research symposium was also organised on November 3 2018, investigating three key topics: architecture and its role in political regimes and biopolitics; spaces and archetypes of mental health care and de-institutionalisation processes; and the infrastructural violence of securitisation and militarisation in the Mediterranean and other European borders.
A highly contested site since antiquity, interwoven in the imaginary and praxis of power and territorial domination, the Mediterranean Sea today is possibly the most securitised and militarised zone on earth. Islands perform as agents of segregation and dominance, with their geographic specificities, natural characteristics and strategic location constructing a framework for geopolitical and biopolitical management, which cannot be separated from its institutional architecture.
The case of Leros in the Greek Dodecanese is a unique example within this history. It conveys an entire ecosystem of exile, detainment and violent processes of subjectification within which architecture plays a fundamental role.
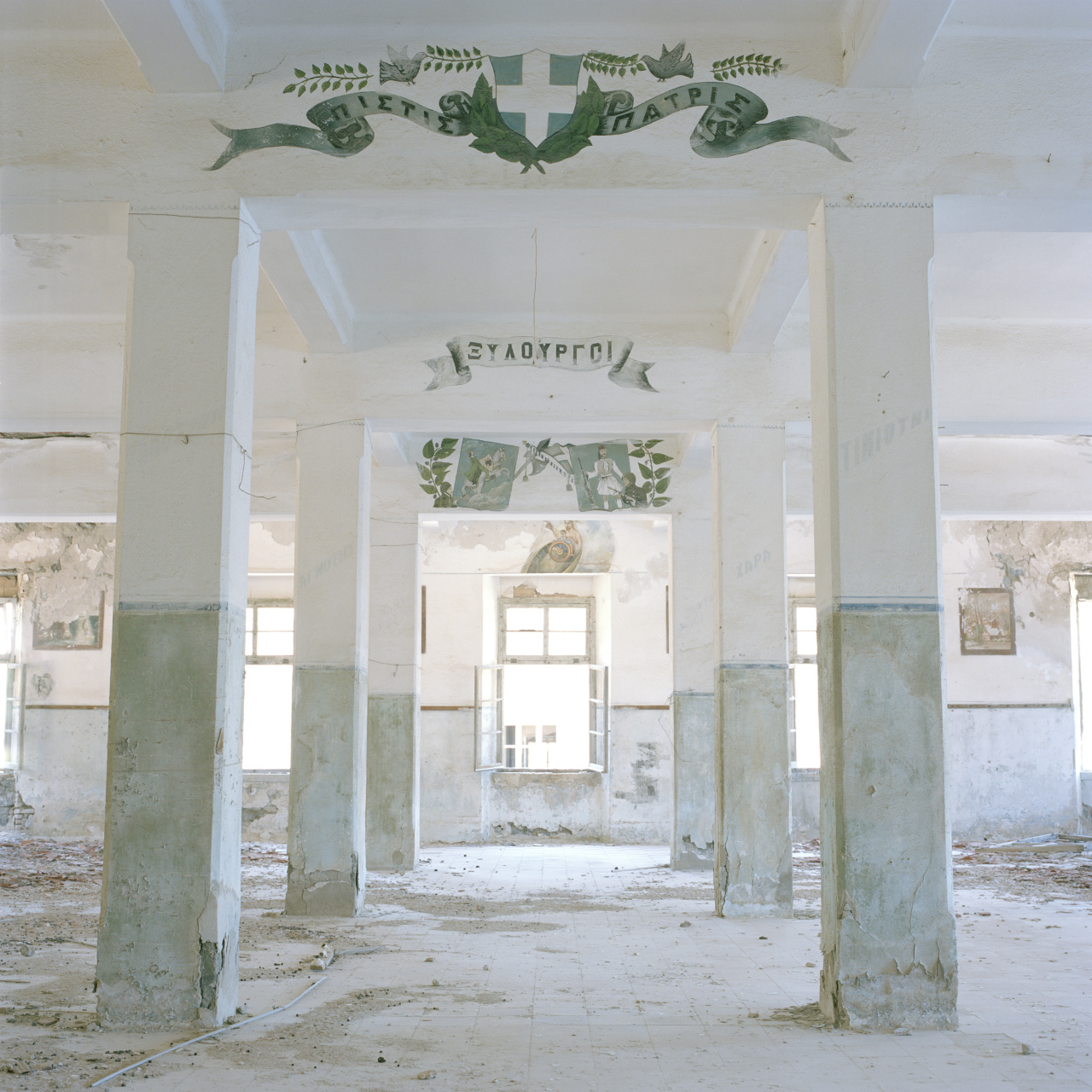
Leros has been defined by its service under various regimes. This project focuses on the last century, from the Italian occupation of 1912–1943 up until today, covering a neglected example of the Italian Rationalist architecture, namely the plan of the town of Lakki/Portolago. The project follows the transformation of the infrastructure built by the Italian fascist administration, from notorious mental health care facilities via camps for political prisoners and violently displaced children from mainland Greece to its current use as detention centres for refugees. Leros has emerged as a disciplinary apparatus. Displacement, confinement and bodily restriction and incarceration exist within an idealised colonial architecture that celebrated a mystified, fascist pan-Mediterraneanism. It is a space and an exemplary landscape defined by water, geography and the south-eastern Mediterranean environment, and yet it performs a series of rather different functions — or not?
The project studied Leros in different ways and with a variety of media. The exhibition itself was organised around a series of distinct yet complementary elements. Three layered maps present specific moments of the institutional and planning history of the island and the town of Lakki/Portolago. A selection of key architectural objects from across the island, the majority from the original townplan designed by Rodolfo Petracco and Armando Bernabiti are presented in models. Photographic prints present key moments of this environment. This is accompanied by a selection of the plethora of archival findings; a print of the coastline of Lakki as a continuous line, the first calculation at play that put in place the Italian military apparatus and a set of relations between populations, landscapes, architectures and objects.
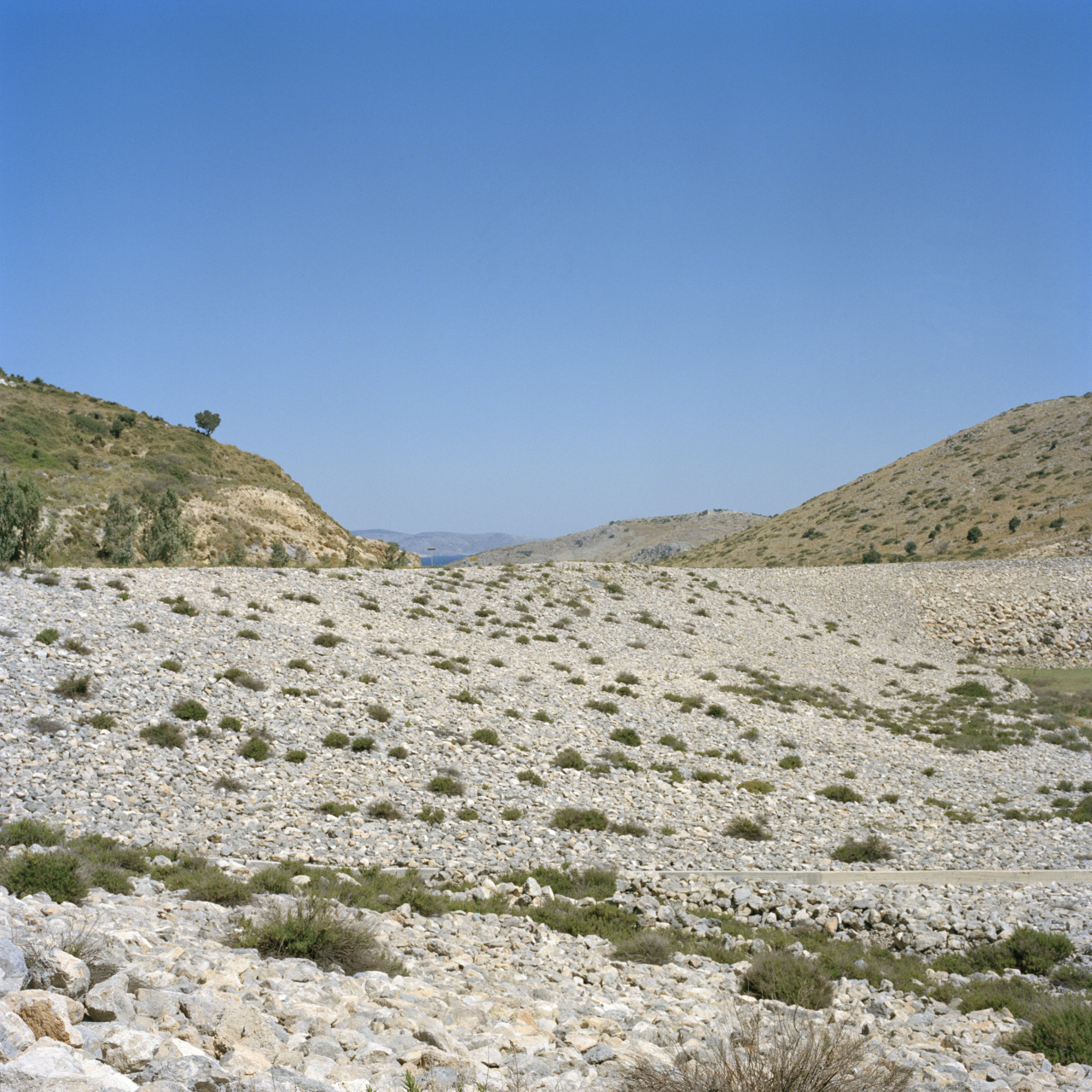
In this short piece, we are presenting six images, four photographs from Leros and two from our exhibition in Palermo. There is a particular way different media and representations have been used to investigate parameters of Leros and to capture different elements, histories and bodies. We have selected to show here four spaces, which are depicted rather empty, slightly estranged, in medium format photography. The four spaces are:
- the interior of the now abandoned Royal Technical School,
- a view of the plains in the north of Leros, from within the restricted militarised zone of Partheni,
- the coastal road of Lakki/Portolago, where the emblematic, fascist rationalist architecture of civic institutions has been appropriated by the local population, their everyday activities and the tourist economy,
- and finally, a bus stop at Xirokampos in Lepida, Leros, just outside of the fence of the mental health care facility, and today, the Leros hotspot.
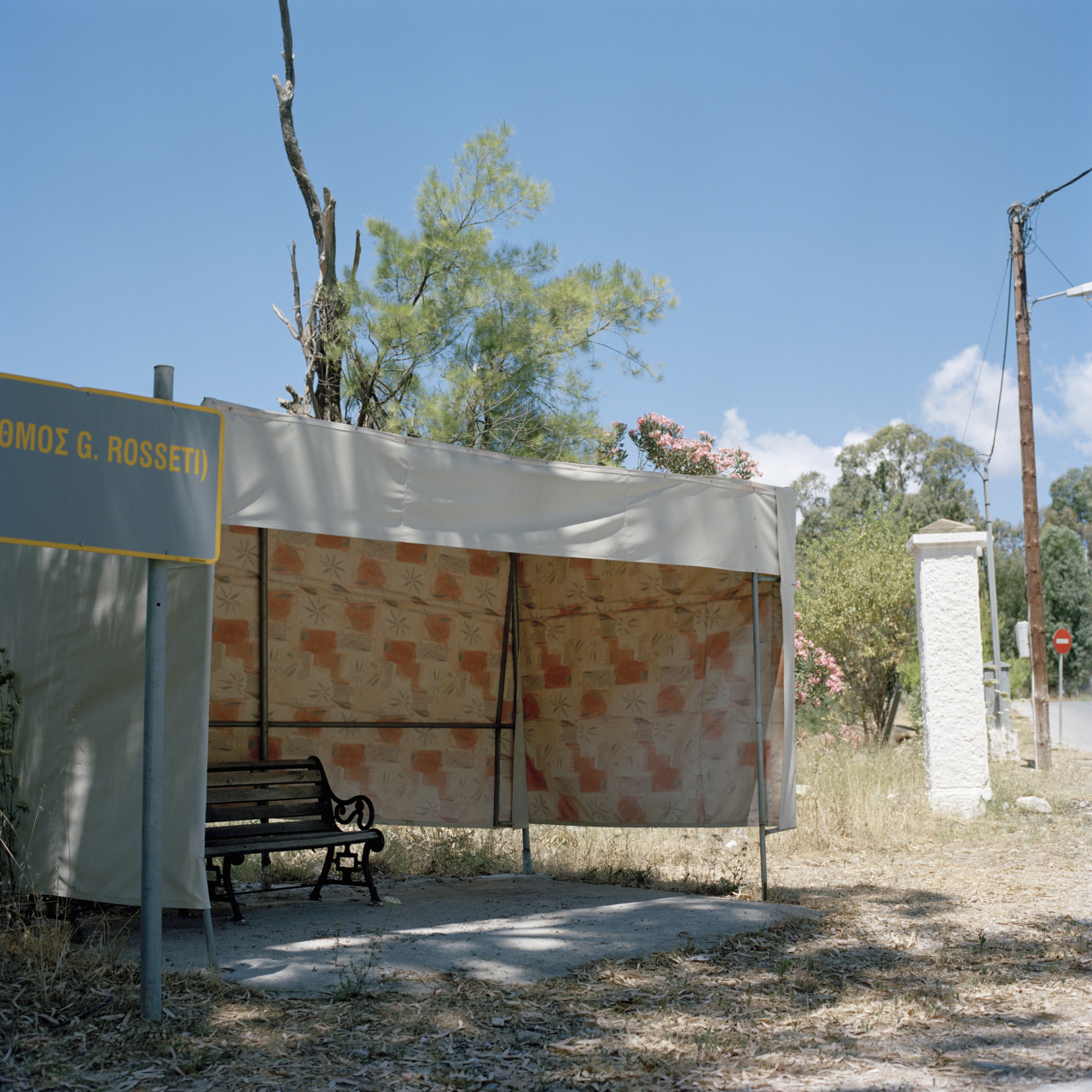
Intentionally, we do not show individuals and bodies; we rather directed our gaze and camera lens to material and spatial elements. Each of these four spaces carries its own traumatic history. The special forces engineering regiment camp, located in Partheni, is one of the most notorious military installations in Greece, a ground marked by postwar political conflicts — a space of displacement, incarceration and torture. During the 1967–74 dictatorship, left-wing citizens were exiled in Leros as political prisoners, many detained in the camp, while others were detained across the island, within its rather peculiar architecture. White, rather simple, rationalist private buildings, properly designed public infrastructure that included, among others, a market, a generous theatre, a church, two schools and a tower clock, organised a regular yet exotic township. This is the town of Lakki/Portolago. Large military barracks were also scattered opposite of the town with their facades often covered by characteristically large letters and their interiors full of Fascist, Nazi and Greek nationalist propaganda and wall paintings, some dating from the 1930s. Within these buildings, two notorious institutions were hosted: the Royal Technical School that operated in Lakki between 1949 and 1964, and the Leros psychiatric hospital, which opened in 1957 and still exists, reformed and de-institutionalised. The presence and influence of Felix Guattari in the de-institutionalisation process of the Leros Psychiatric Facility in the early 1990s makes it an extremely interesting case study, well known internationally in the field of radical psychology.
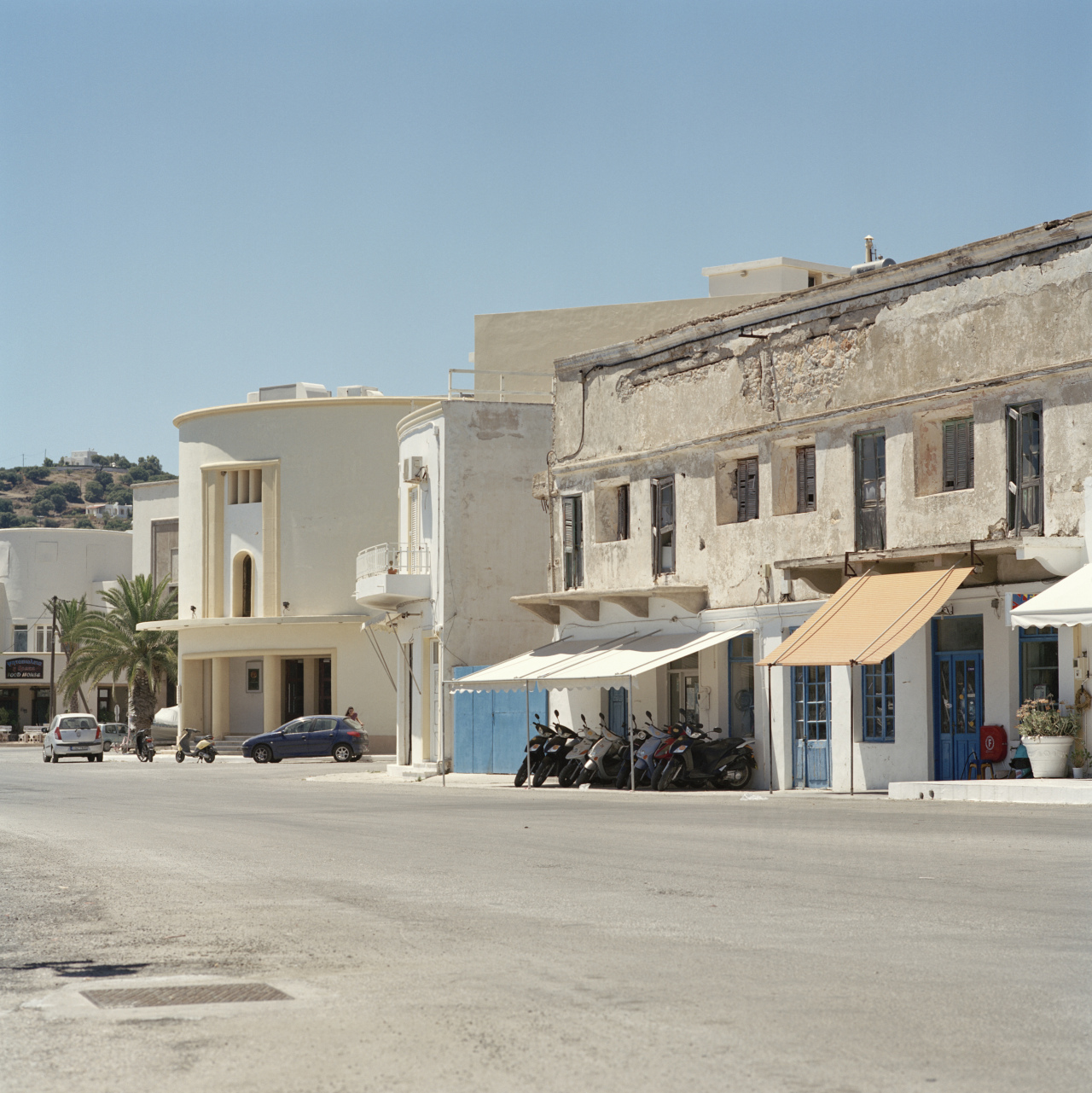
The problem of reform and the questions of what an institution is, which parameters define it and how a particular institutional architecture — if this category exists per se — responds to change of protocols, habitual practices, and even definitions or conceptions of the ›normative‹, is central to our study of Leros and the township of Lakki/Portolago. What is crucial here is to understand exile, detention, displacement, confinement, indoctrination, and the architecture that allows the above not as accidental or even pragmatic developments, but as relational, diagrammatic conditions that operate in an infrastructural field of possibilities. Leros testifies that the logistics and the logics of warfare as well as the project of displacement and the very conception of ›undesirables‹ and the ›displaced‹ produce first and foremost two things: the legal and social apparatuses that produce these subjects, and spaces in which this violence is exercised. Therefore, it is always within the asymmetric relations of labour that both the subject of the ›confined‹ and the one of the ›guard‹ are produced.
The project does not claim that architecture is the cause of this. And while the architecture of the Italian Rationalist period has its own qualities, it is also constructed within a very specific diagram. What is our interest here is not the degree in which ›fascist‹ architecture of various degrees could exist, or even if any kind of architecture could be more or less ›fascist‹; these questions have been addressed by multiple scholars, especially in the case of Italian architecture of the 1920s–1930s. Rather, our claim is that the relationships established by the plan and the architecture, the strict imposition of gerarchia — hierarchy — established a unique urban form and social fabric.
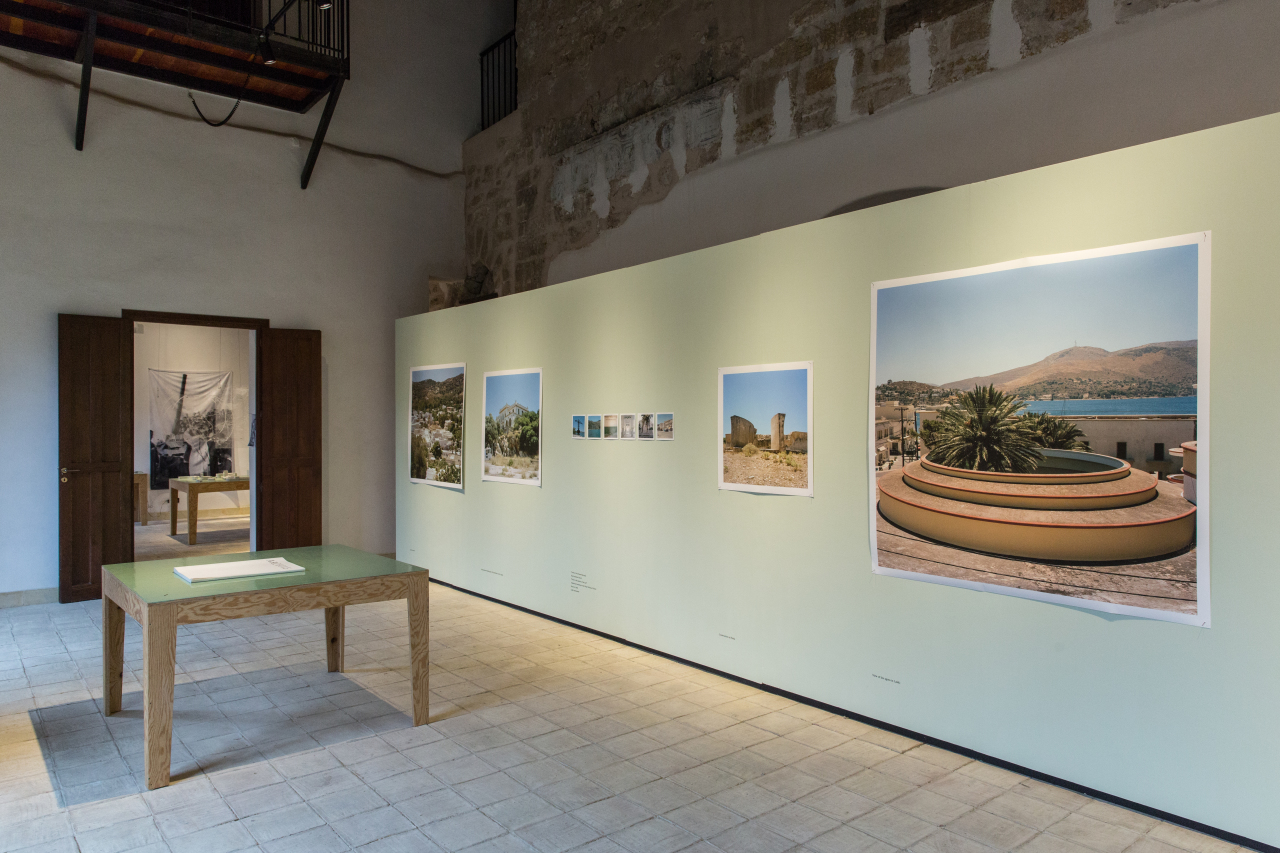
Tens of thousands of people exiled, detained and isolated and surveilled in Leros and the town of Lakki/Portolago, occupying, living, but most importantly being serviced, policed and confined by a series of institutions — the Royal Technical School, the Greek Military, the Psychiatric Clinic, the national and European police and security apparatus of control of the refugee flows — that employed the local population. The inaugural moment of the Italian military town set up these relationships for good: class, labour, gender segregation, multiple zones of controlled and restricted access, military and civilian infrastructures interwoven with a multiplicity of scales: the Med, the archipelago, the island, the town, the village, the building-object itself.
Ultimately, the role of the Lerian has become one of the guard, the discipliner, the cook, the cleaner, an extremely precarious service provider, her and himself in exile and completely dependent on these institutional forms. If the Greek state pushed tourism, leisure and small-scale construction industry for most islands and town in the mainland as the main economic activity, there was a much different strategy for Leros; to become an island of exiles.
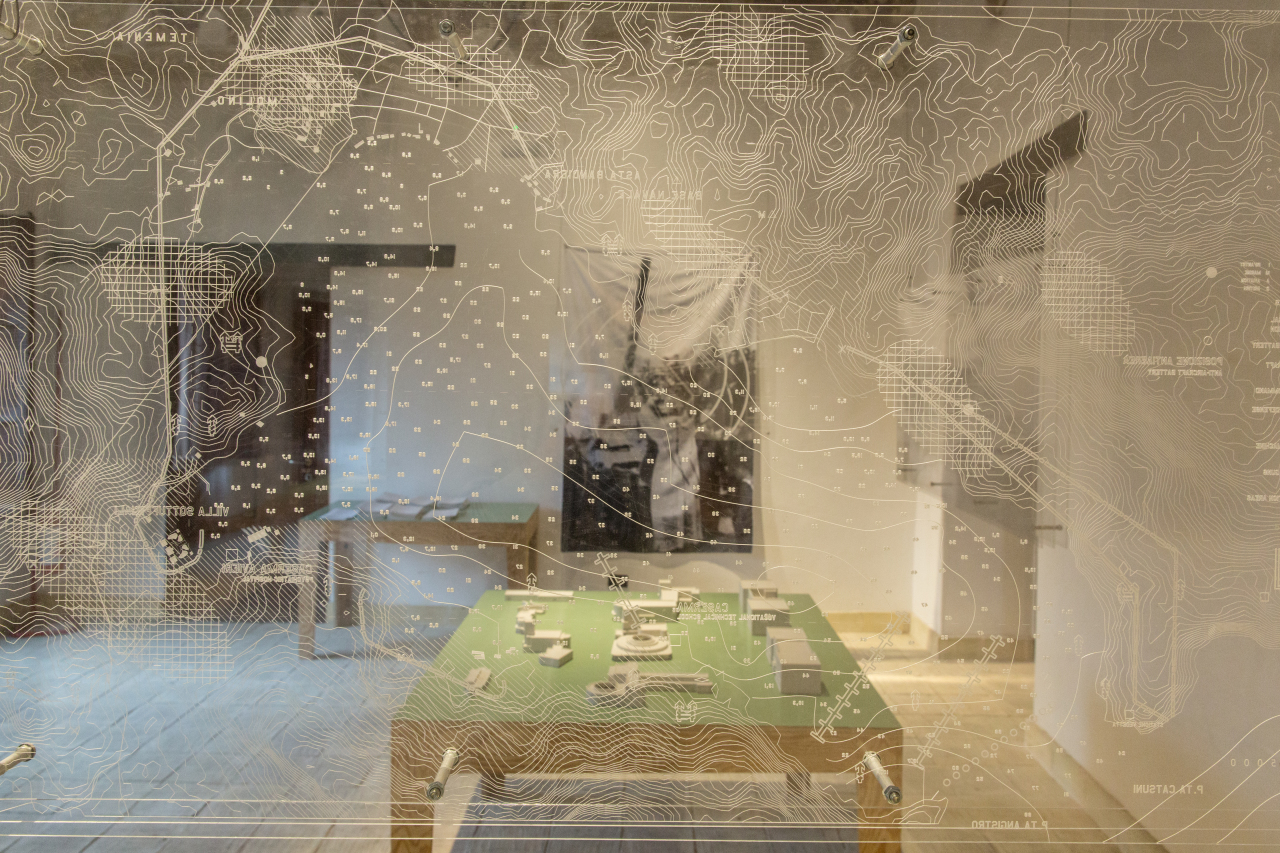
The population is so economically inculcated in the process of control that it has become a self-perpetuating demand, of course with the presence of many instances and organised forms of resistance. The argument is that neither one thing in or of itself is of substantial scale — neither the population, the large barrack infrastructures well-suited to this application, nor the Rationalist architecture in and of itself, is unique nor the cause, but rather the coexistence and confluence of all these factors have created a campus of surveillance and exile. It is precisely the interdependence and co-existence of architecture and labour that perpetuates the island’s role as an apparatus of control.
Curators
Exhibition design and production: Valerio Massaro
Supported by the Royal College of Art, London
Collaborators
Seyithan Ozer, Cosimo Campani
With special thanks to
ELIA — MIET: Hellenic Literary and Historical Archive, Athens, Greece.
ASKI: Archives of Modern Greek History, Athens, Greece.
Exile Museum — The Museum of Political Exiles of Ai Stratis, Athens, Greece.
Thanassis and Yannis Paraponiaris Private Archive, Leros.
Architecture Research Fund UCL/Bartlett School of Architecture.
All the psychiatrists and social workers that anonymously shared information about the facilities with us.
Enzo Bonanno, Mario Damolin, Vangelis Zacharias, Stefanos Levidis, Adrian Lahoud, Godofredo Pereira, Susana Caló, DPR Barcelona — Ethel Baraona Pohl, Cesar Reyes Najera.
Web
Photographs
All photographs by Yannis Drakoulidis. His photographs reproduced in this volume are excluded from the Creative Commons License which otherwise applies to the articles in this volume.
